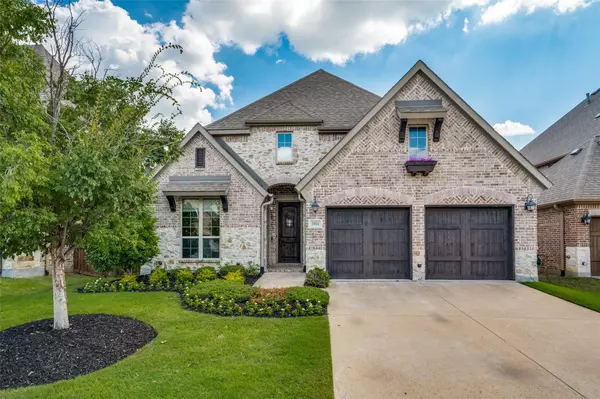For more information regarding the value of a property, please contact us for a free consultation.
3004 Aberdeen Drive The Colony, TX 75056
Want to know what your home might be worth? Contact us for a FREE valuation!

Our team is ready to help you sell your home for the highest possible price ASAP
Key Details
Property Type Single Family Home
Sub Type Single Family Residence
Listing Status Sold
Purchase Type For Sale
Square Footage 3,311 sqft
Price per Sqft $206
Subdivision Aberdeen At Tribute Ph 3
MLS Listing ID 20169462
Sold Date 11/07/22
Bedrooms 4
Full Baths 3
Half Baths 1
HOA Fees $100/ann
HOA Y/N Mandatory
Year Built 2015
Annual Tax Amount $11,325
Lot Size 6,011 Sqft
Acres 0.138
Lot Dimensions 50' X 120\"
Property Description
Nestled quietly in a cul-de-sac street in the pristine community of The Tribute, lies 3004 Aberdeen. Walk into the home that braises a gorgeous curb appeal and envision the opening foyer space that leads to a private study to the left. Enjoy dinners in the formal dining room that leads to an expansive kitchen. The kitchen features a breakfast nook while overlooking the family room and a fireplace.
The primary bedroom suite is located on the main floor which is tucked behind the family room making it a private retreat for the new homeowners. As you take your journey upstairs, you'll enter the game room that surrounds itself with two bedrooms, a bathroom, a media room, and a fourth bedroom with an en-suite.
The Tribute is an exclusive golf course community with amenities to love like landscaped canals, kids' park, tennis courts, and two resort-style pools within the community. Welcome home at 3004 Aberdeen.
Location
State TX
County Denton
Direction Using the DNT, exit Lebanon Rd. Turn left on Lebanon until you reach FM 423 & Lebanon. Keep straight across the street entering into The Tribute community. Turn right on Aberdeen Dr. The home will be on the left. It is one house from the cul-de-sac.
Rooms
Dining Room 2
Interior
Interior Features Cable TV Available, Eat-in Kitchen, Granite Counters, High Speed Internet Available, Open Floorplan, Pantry
Heating Central
Cooling Central Air
Flooring Carpet, Ceramic Tile, Hardwood
Fireplaces Number 1
Fireplaces Type Gas Starter
Appliance Dishwasher, Disposal, Gas Cooktop, Gas Oven, Microwave
Heat Source Central
Exterior
Garage Spaces 2.0
Fence Fenced
Utilities Available Cable Available
Roof Type Composition
Garage Yes
Building
Story Two
Foundation Slab
Structure Type Brick
Schools
School District Little Elm Isd
Others
Ownership Edwards
Acceptable Financing Cash, Conventional, FHA, Texas Vet, VA Loan
Listing Terms Cash, Conventional, FHA, Texas Vet, VA Loan
Financing Conventional
Read Less

©2024 North Texas Real Estate Information Systems.
Bought with Amanda Glass • Coldwell Banker Realty Plano


